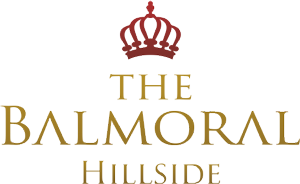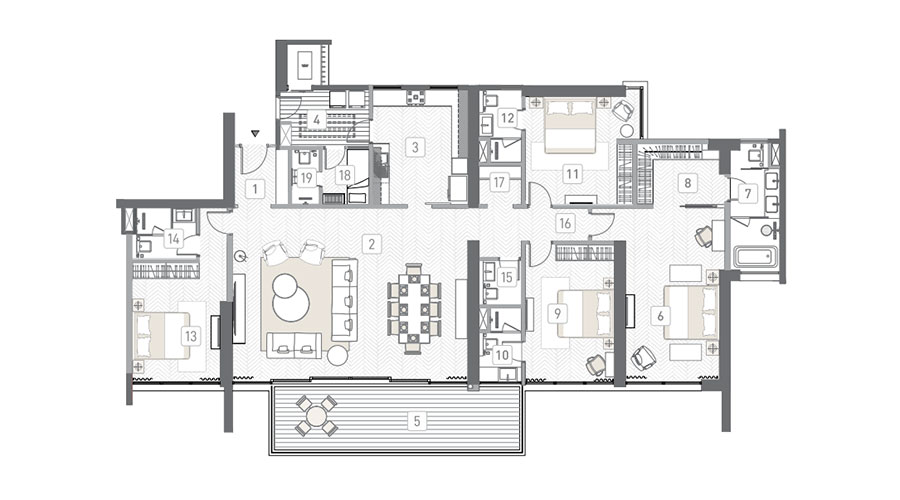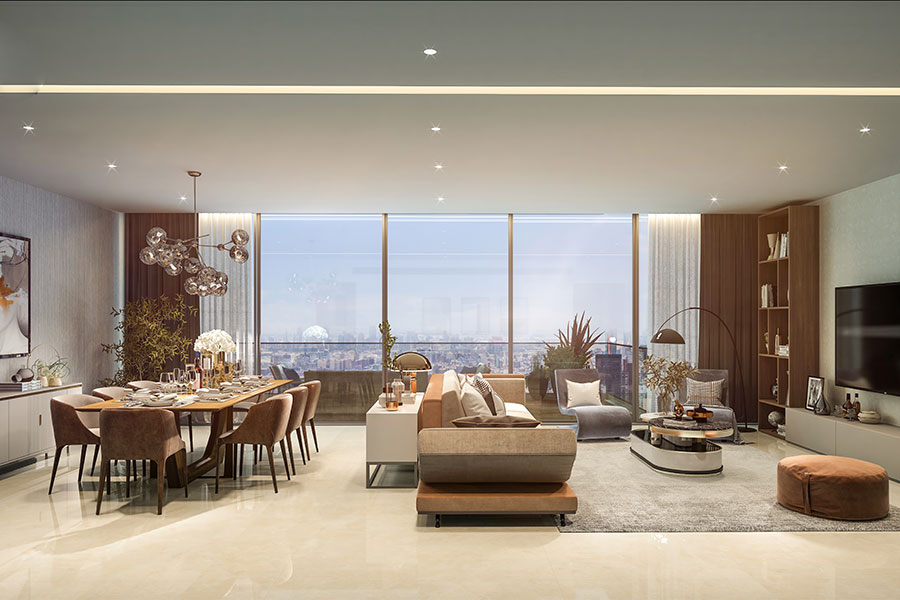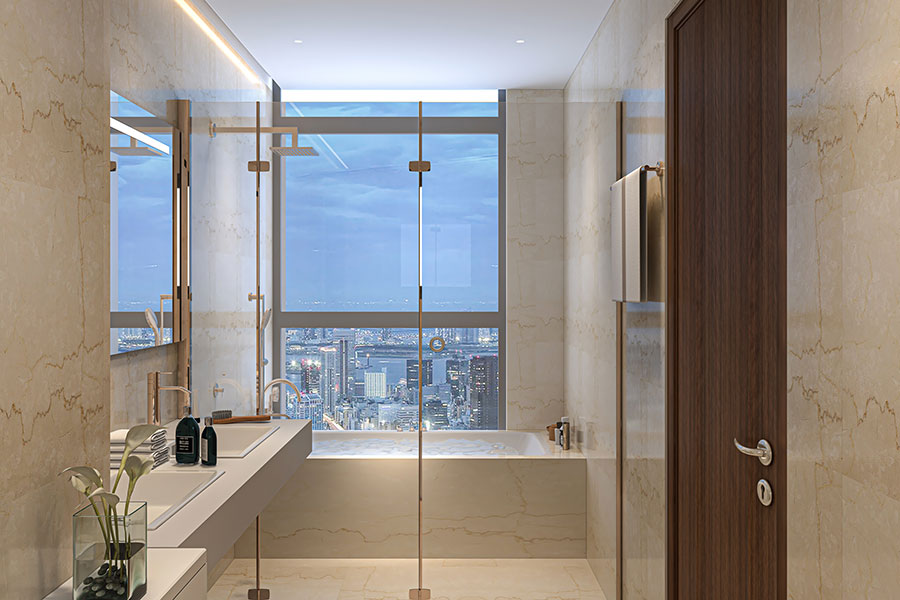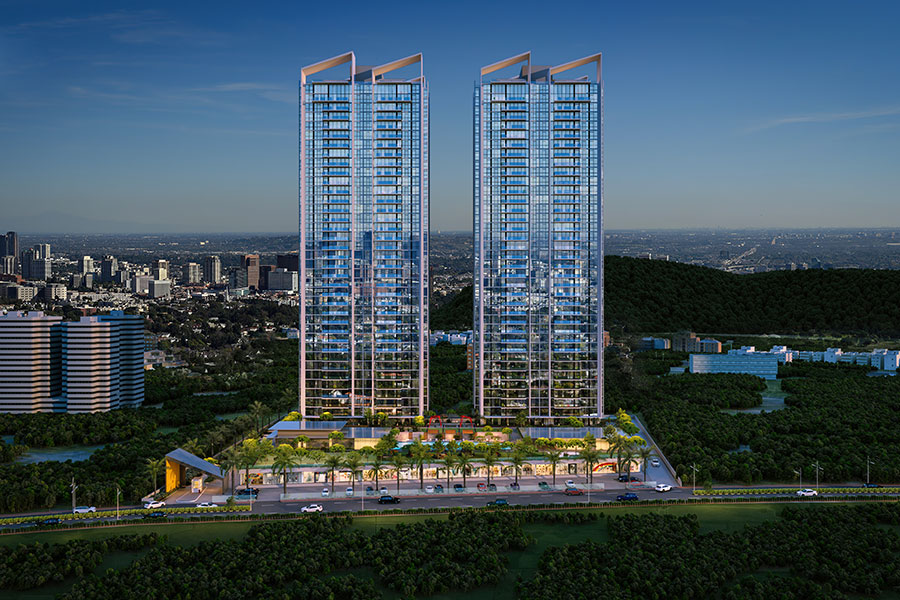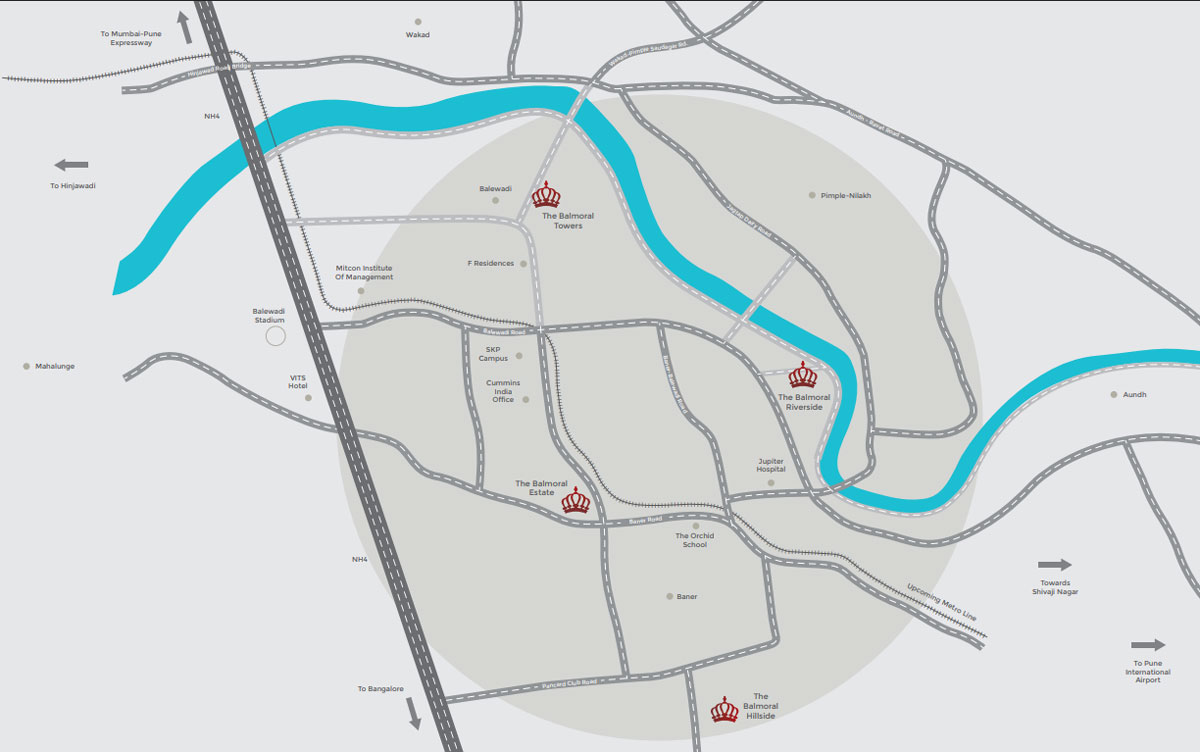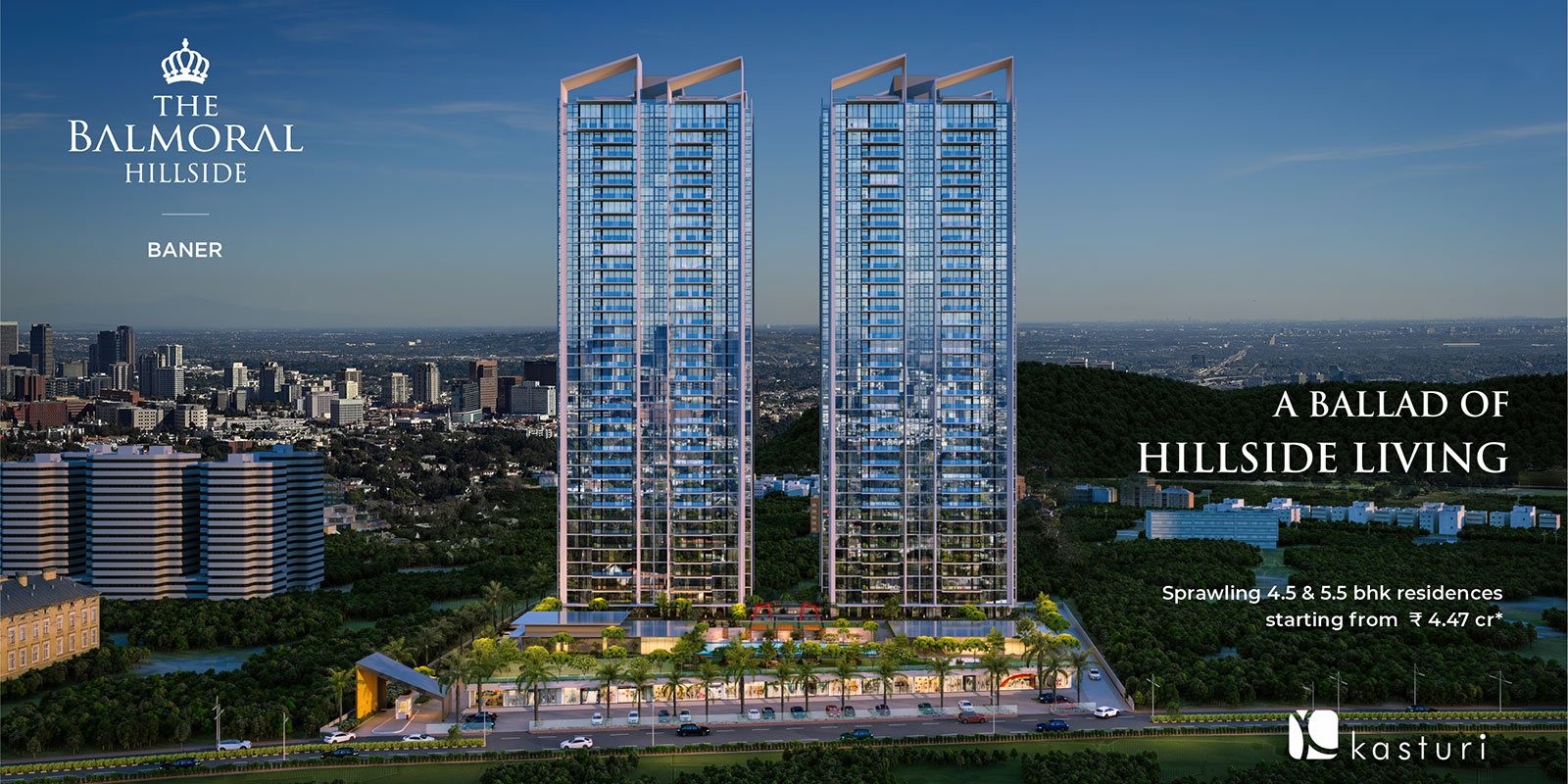
60+ AMENITIES, 85% OPEN SPACE, 15% BUILT AREA
Starting Rs. 4.47 Cr + Taxes


Exclusive 4.5 & 5.5 BHK - Baner, Pune
Welcome to The Balmoral Hillside
Set alongside the majestic Baner Hills, experience the joy of living by the hills and breathing by the hills in the sprawling 4.5 & 5.5 BHK residences at The Balmoral Hillside, Baner Straight-line modernism, hyper-simplicity & uniformity in design defines the central character of The Balmoral Hillside. It allows an equal magnitude of the glass facade, acting as a source for its stark monolithic look, to add further strength and disposition to the overall design.
The residences at The Balmoral Hillside are engineered from the inside out rather than outside in. The apartment’s civil detailing with 3D modelling ensures extreme precision and accuracy with zero afterthoughts. The design is intuitively planned ever so slightly to increase the perceived size of the interior spaces. With defining full glass window facades and striking base palettes for the apartment along with pre-planned furniture positioning, you can now enjoy your space without the painstaking process of planning it.
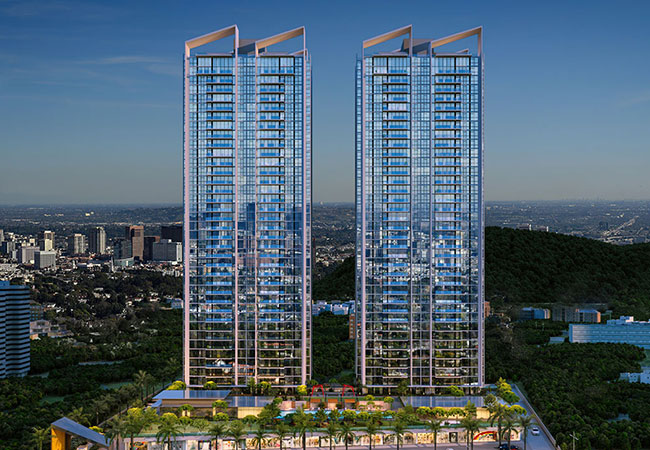
Highlights of The Balmoral Hillside
- Firefighting system with sprinklers and smoke detectors in eac
- Garbage chute on each floor
- BMS system and control room
- High-quality aluminium formwork
- Sleek & offset-free structural design
- Non-corrosive 3-layer plumbing system
- FRLS electrical wiring
- High-speed elevators with LANDIC system (Battery powered automatic landing operation)
- 3-tier security
- Automatic biometric main door lock
- Smart Video Door Phones with access control for t
- SOS function
- CCTV surveillance system
The Balmoral Hillside
AMENITIES
- Squash court
- Swimming pool + Kids pool
- State-of-the-art gymnasium
- Executive work spaces
- Multi-sport floodlit court
- Indoor badminton court
- Billiards room
- Card room
- Table tennis
- Kids play area
- Community center + Banquet zone
EXCLUSIVE 4.5 & 5.5 BEDROOM HOMES AT PANCARD CLUB ROAD, Baner
The Balmoral Hillside
SPECIFICATIONS
LIVING & DINING
- Handpicked Italian Botticino marble flooring in living room, dining area and passages
- False ceiling with concealed lighting
BEDROOMS
- High quality engineered wooden flooring in master bedro
- Handpicked Italian Botticino marble flooring in bedroom
KITCHEN
- Polished porcelain large format tiles in kitchen
- Imported high quality designer modular kitchens fully fitted with built-in appliances like microwave, oven, dishwasher etc.
- Piped gas
- Well-designed utility area with retractable easy dry system and p
BATHROOMS
- Fully finished bathrooms with best-in-class imported fittings
- Water heaters, accessories & shower enclosures
- Rimless antibacterial finish WC fittings
COMMON SPECIFICATIONS
- VRV air-conditioning with ceiling cassette units
- Lighting and curtain control automation enabled ho
- Slab to slab aluminium window systems with specialised high performance glass
- Prefabricated high-quality doors and doorfram
- High-quality interior paint
- DG backup for the entire apartment
- Fiber-to-home high-speed internet provision
- DTH
The Balmoral Hillside Location Advantages
Metro - 1 km away
A 23.3 kms elevated metro line connecting Baner to Hinjawadi IT Park and Civil Courts.
Airport - 17 kmm away
Highway - 1.1 kmm away
Road - 8 kms long
Railway
Shivajinagar – 17 kmm away
Pune Station – 14 kmm away
Project Maha RERA : P52100052022, P52100046444
(https://maharera.maharashtra.gov.in/)
Disclaimer: The content on this website is for informational purposes only and does not constitute an offer for any services. Prices and property availability are subject to change without notice. The images on this site are for representation purposes and may not reflect the actual property. This is the official site of our authorized marketing partner. Your data may be shared with RERA-registered partners for further processing, and we may send updates to the registered mobile number or email. All rights reserved.
Copyright @ 2025 Delight Space Realty | All rights reserved.
