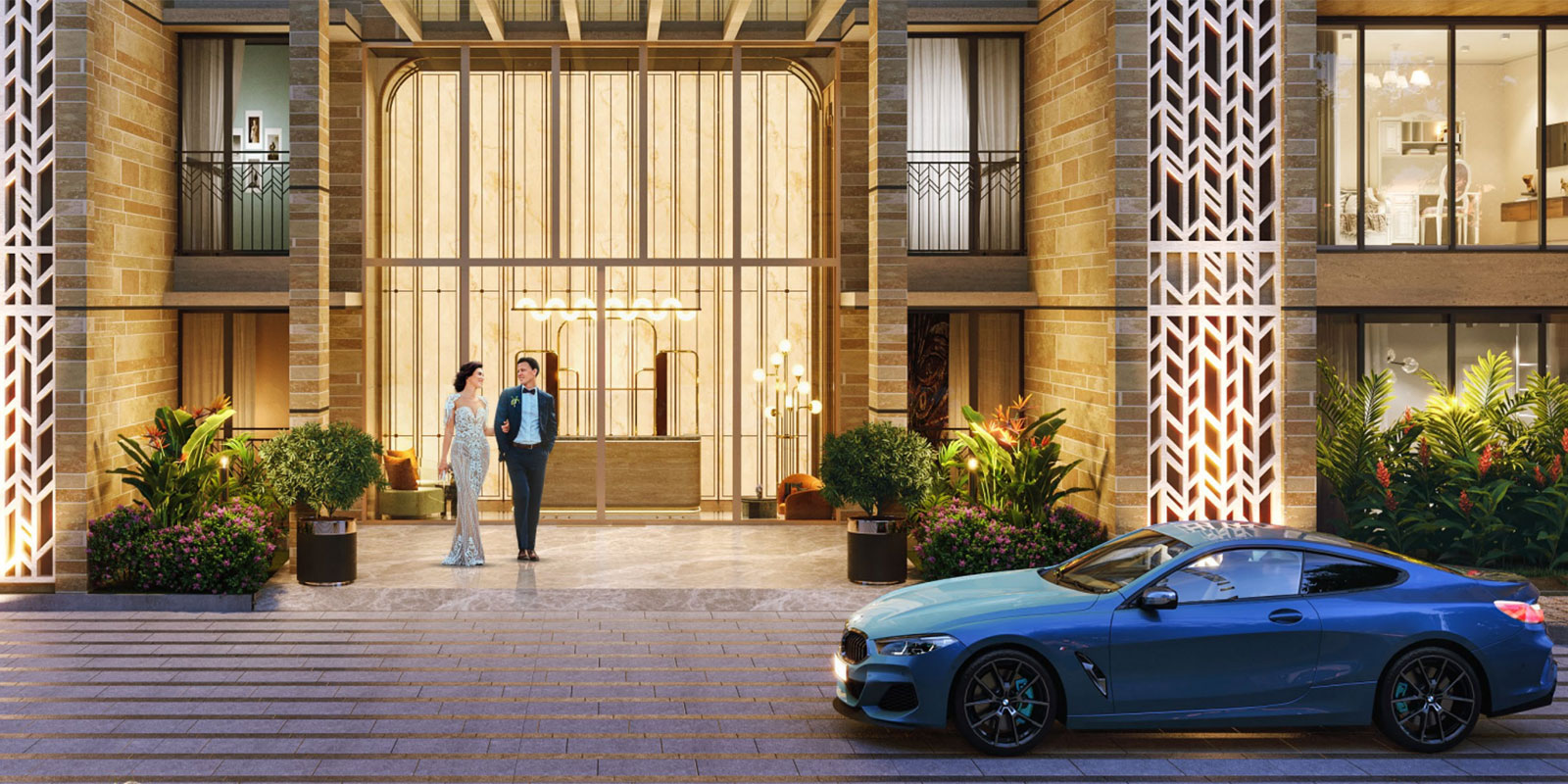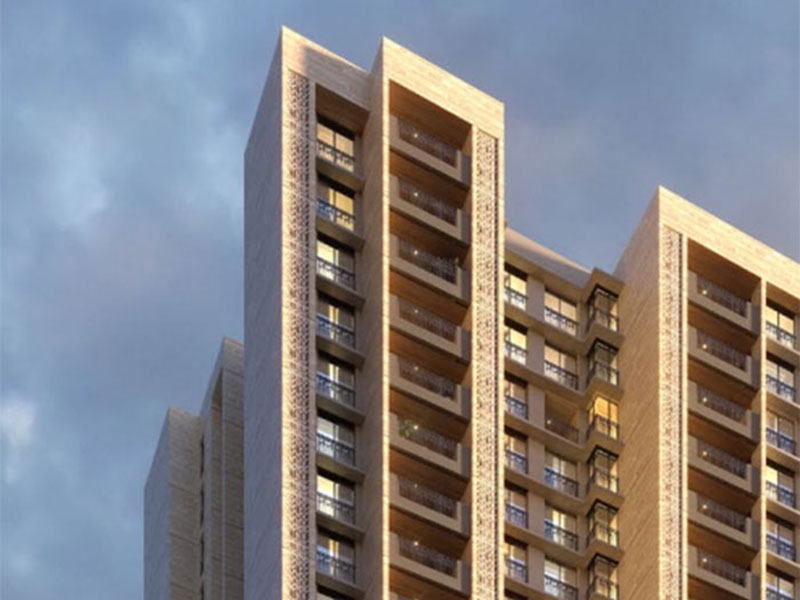
60+ AMENITIES, 80% OPEN SPACE - Baner, Pune
Starting Rs. 3.50 Cr + taxes
Exclusive 3.5 & 4.5 BHK - Baner, Pune
Welcome to Lodha Massimo
Lodha is India’s leading real estate developer, delivering thoughtfully designed, premium residential and commercial developments that shape urban lifestyles. Designed as nurturing environments that enrich the lives of our patrons, our developments bring together exemplary design, attention to detail, and unparalleled service.
By forging strong partnerships with global leaders in lifestyle, design, and architecture, using the best people and processes, delivering to the highest level of customer expectations, and benchmarking ourselves against the best in the world, Lodha consistently delivers the world’s finest developments that enable our patrons to fulfil their aspirations and elevate their lifestyle
With four decades of experience in redefining real estate, we have developed the expertise to deliver both on quality and scale – at a pace that is unmatched in the industry. Following our philosophy of ‘doing good and doing well,’ we are committed to using our capabilities to support the nation’s growth and progress, creating a positive impact on the environment and society even as we grow our business.

Highlights of Lodha Massimo
- Resort like Amenities
- 80% open spaces
- 1 lac sq.ft of landscaping, designed by globally renowned Sitetectonix, Singapore.
- Premium finishes
- World renowned design partners
- Super spacious units
- Low density project
- 5 Star hospitality services by Saint Amand
Lodha Massimo
AMENITIES
THE TOWER
- Grand double-height entrance lobby
- Well-finished floor lobbies
- Separate service lift
- Advanced 5-tier security
- CCTV monitoring of key common areas
- RFID controlled access to parking areas
- Access controlled main lobby
- Visitor registration
- Video door phone in each apartment
- International standard firefighting system
- Ample parking
THE RESIDENCES
- Wide living room
- 8 feet wide deck offering stunning views
- Large bedrooms
- Separate powder toilet
- Full-height windows% to maximize light and ventilation
- Fully air-conditioned home*
- Kitchen with high-quality countertop
- Separate utility area
- Power backup in the residence for select emergency use#
- Select garden residences with private gardens
- Select duplex penthouses with terraces
THE LANDSCAPE
- Central landscape (almost 100,000 sq.ft.)
- Swimming pools
- 25 m lap pool
- Kids’ pool
- Sky Sports Club featuring
- Football turf (5-a-side)
- Cricket pitch
- Central sports lawn
- Walking / Jogging track
- Ganesh temple
- Outdoor kids’ play area
- Senior citizen’s corner
- Pets’ area
THE CLUBHOUSE
- Hi-tech gymnasium
- Café-cum-library
- Party hall
- Activity and learning room(s)
- Kids’ indoor play area
- Spa treatment rooms
- Steam rooms
- Indoor games area with table tennis, carrom and chess
EXCLUSIVE 3.5 & 4.5 BEDROOM HOMES AT PANCARD CLUB ROAD, Baner
Lodha Massimo
SPECIFICATIONS
LIVING & DINING
- Handpicked Italian Botticino marble flooring in living room, dining area and passages
- Fully air conditioned
BEDROOMS
- Handpicked Italian Botticino marble flooring in bedroom
BATHROOMS
- Fully finished bathrooms with best-in-class imported fittings
- Water heaters, accessories & shower enclosures
- Rimless antibacterial finish WC fittings
COMMON SPECIFICATIONS
- VRV air-conditioning with ceiling cassette units
- Lighting and curtain control automation enabled ho
- Slab to slab aluminium window systems with specialised high performance glass
- Prefabricated high-quality doors and doorfram
- High-quality interior paint
- DG backup for the entire apartment
- Fiber-to-home high-speed internet provision
- DTH
Lodha Massimo Location Advantages
WORK HUBS
- Balewadi IT Park – 5 mins
- Hinjewadi IT Park – 20 mins
RETAIL / ENTERTAINMENT / F&B
- Balewadi High Street – 5 mins
- West-End Mall – 10 mins
- Phoenix Mall – 12 mins
SCHOOLS / HOSPITALS
- Manipal Hospital – 5 mins
- Bhartiya Vidyapeeth – 5 mins
- Mahindra Int. School – 15 mins
Project Maha RERA : PR1261012400049
(https://maharera.maharashtra.gov.in/)
Disclaimer: The content on this website is for informational purposes only and does not constitute an offer for any services. Prices and property availability are subject to change without notice. The images on this site are for representation purposes and may not reflect the actual property. This is the official site of our authorized marketing partner. Your data may be shared with RERA-registered partners for further processing, and we may send updates to the registered mobile number or email. All rights reserved.










